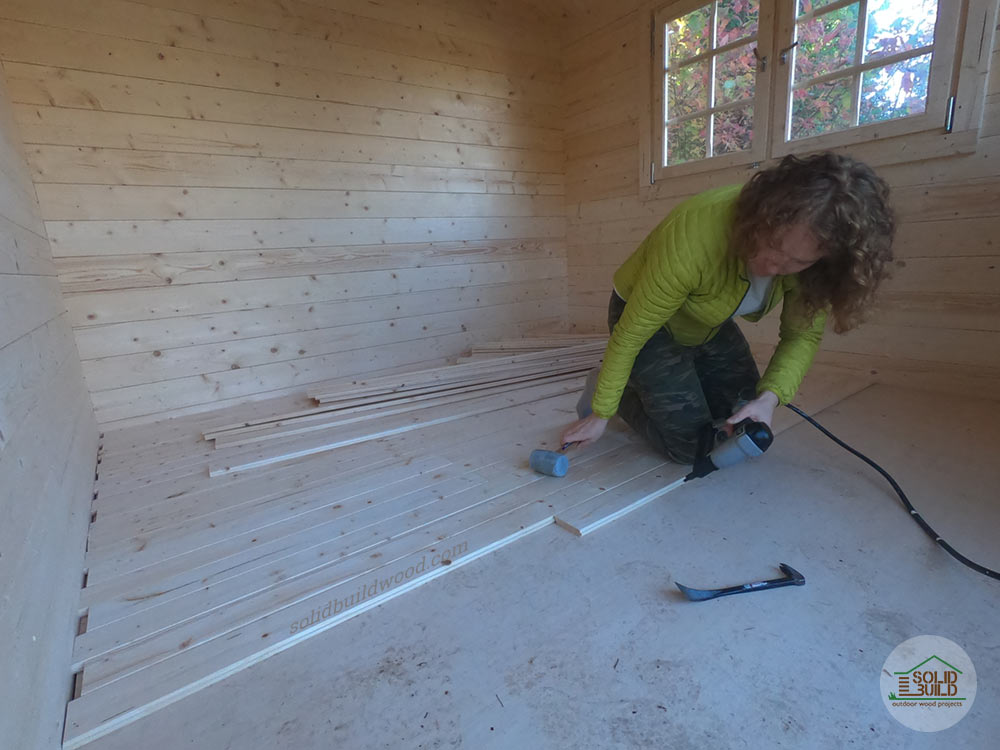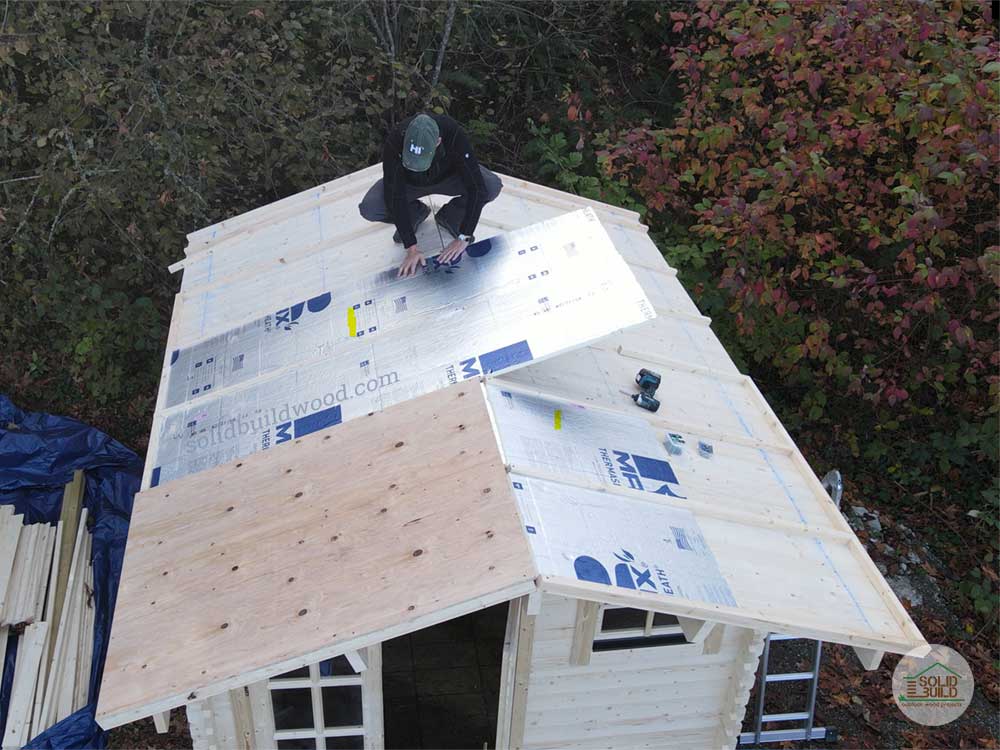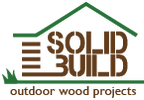Can you insulate your garden shed kit?
SolidBuild™ sheds are made of solid wood wall logs that range between 1 ⅛” - 1 ¾” in thickness. All sheds are single-wall and do not come insulated but offer some level of thermal isolation. Thus, depending on the climate, they perform well into the lower 40s with a space heater alone.
That said, you can take it further by insulating the roof and the floor, especially if you plan to spend more time in this shed. The walls must remain "floating" because installing a vertical grid to fill with insulation will cause the gaps to open between the boards and not allow the structure to settle and move seasonally (expand and contract). It is the same reason why we suggest using flexible conduits for any electrical routing. Such are the specifics of raw natural wood - your shed is alive in that way!
Floor insulation

Depending on the foundation type you're building your shed on, there are two ways to insulate the floor.
- Concrete slab or concrete pavers: Layout the floor joists provided as per the assembly manual and fill the cavities between them with insulation material. You can install the floorboards directly over the floor joists and insulation or add a layer of plywood for a subfloor. In the latter case, the floorboards would be attached directly to the subfloor.
- Treated wood grid (on blocks, on concrete piers, or other variants): Cover the treated wood grid with plywood to create a surface for the insulation material to rest on. If using foam board insulation, then adding brackets to the foundation beams would be enough to support the runners' insulation. You can install the floorboards directly over the foundation beams and insulation or use a plywood layer for a subfloor. In the latter case, the floorboards would be attached directly to the subfloor. Alternatively, cover the treated wood grid with plywood to create a solid platform and follow the same steps as building on a concrete foundation.


Roof insulation
For the roof, you'll have to install a 1x1, 1x2 or 2x2 (depends on how thick your insulation layer is) grid on top of the roof boards provided to form a frame around the whole roof surface, and fill the cavities with insulation material. Then cover the whole surface with plywood or other wood boards, and top it with the roofing material of your choice. You may want to replace the front and back fascia boards provided with wider ones for esthetical purposes. In most cases, the original ones will cover the roof's whole thickness but won't extend much over the roof beam ends.

Shop Garden Sheds View Gallery
Please note, while these alterations are relatively easy to do, nevertheless, you do need at least an average handy-person skills to implement them. SolidBuild™ is not to be held liable for any possible injuries or damage to the product that may occur during such installation.
